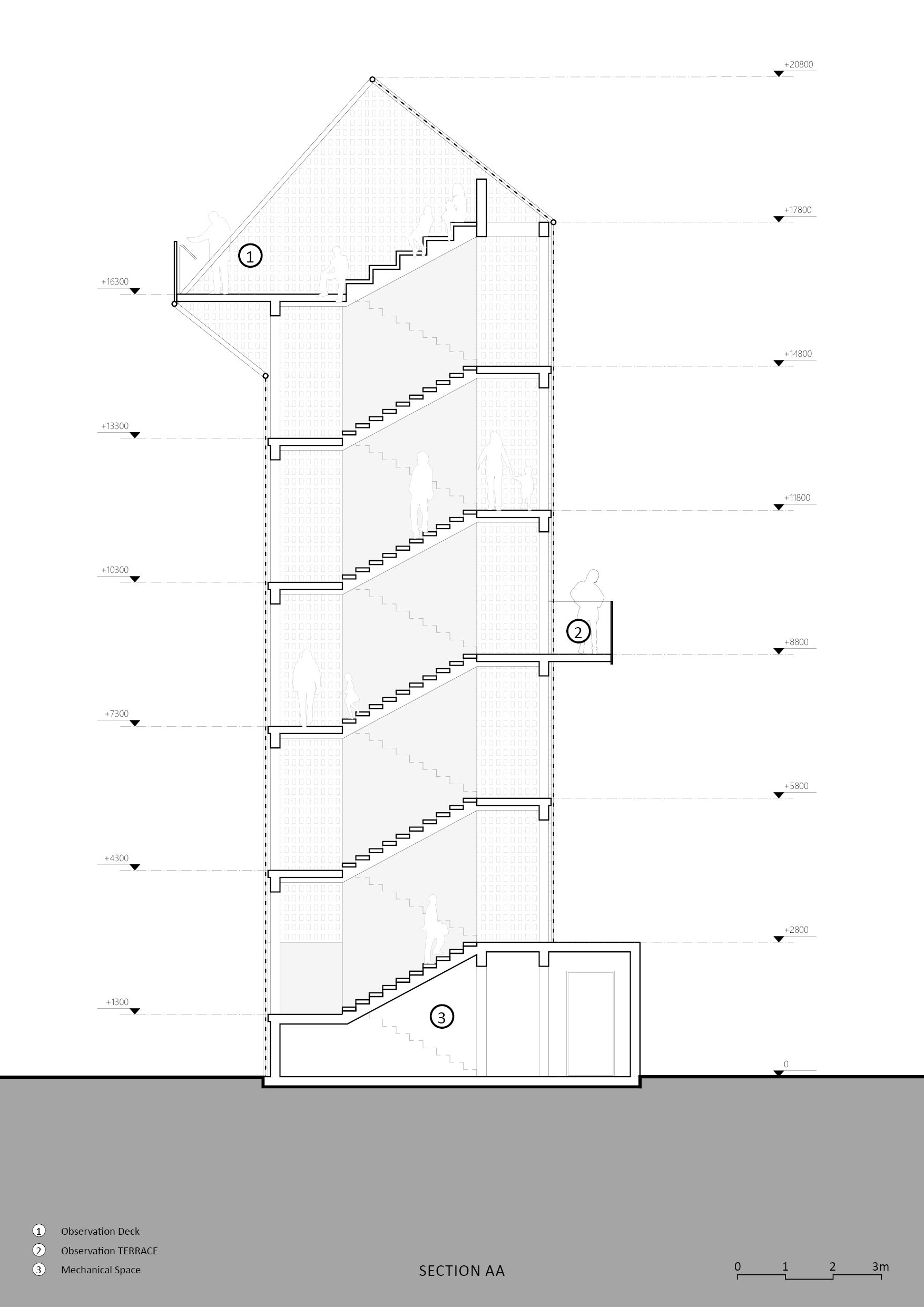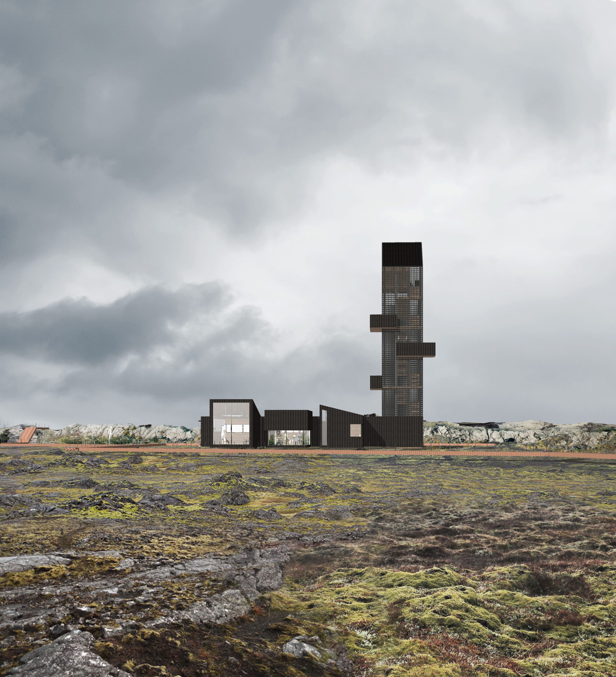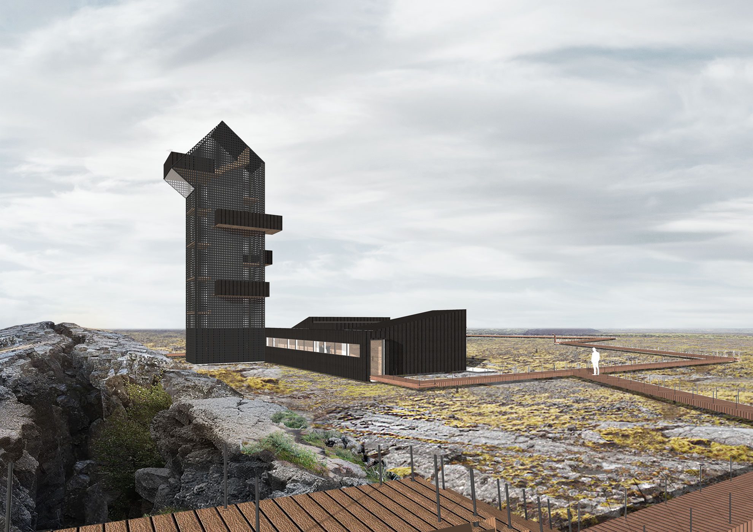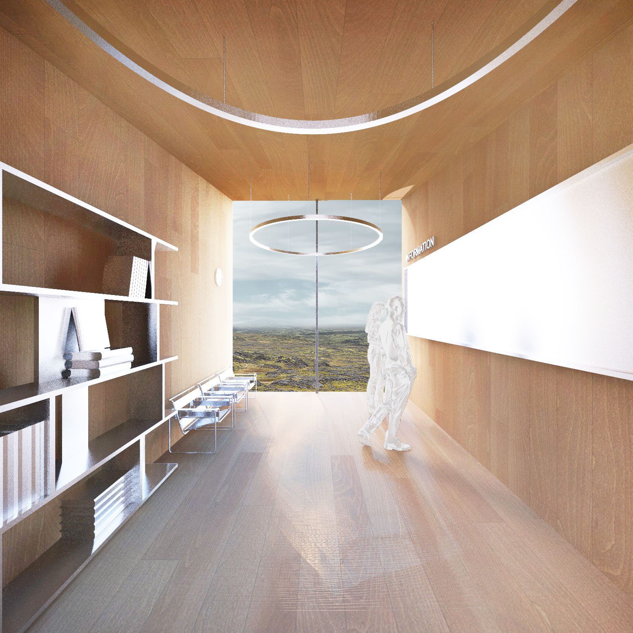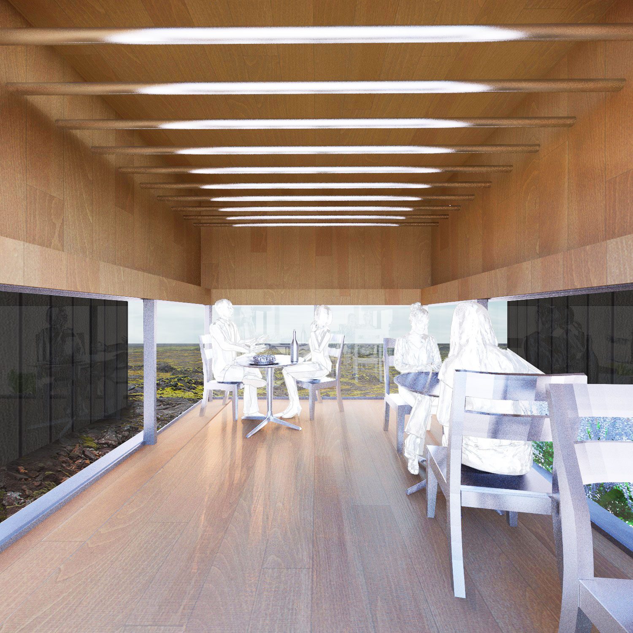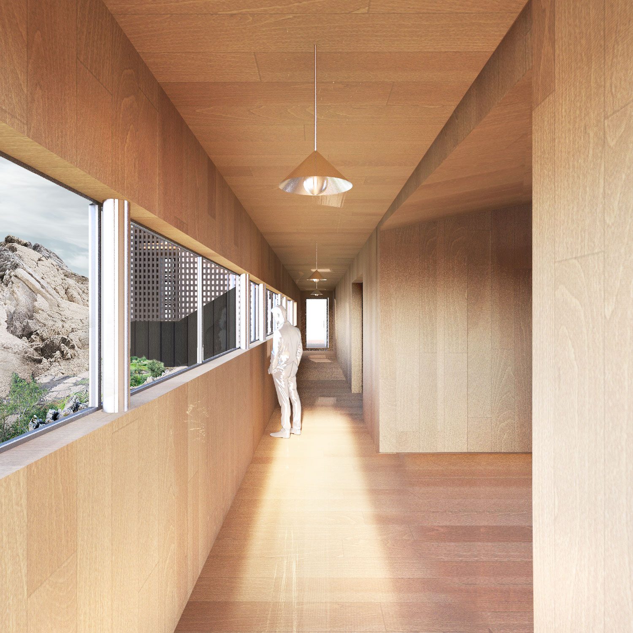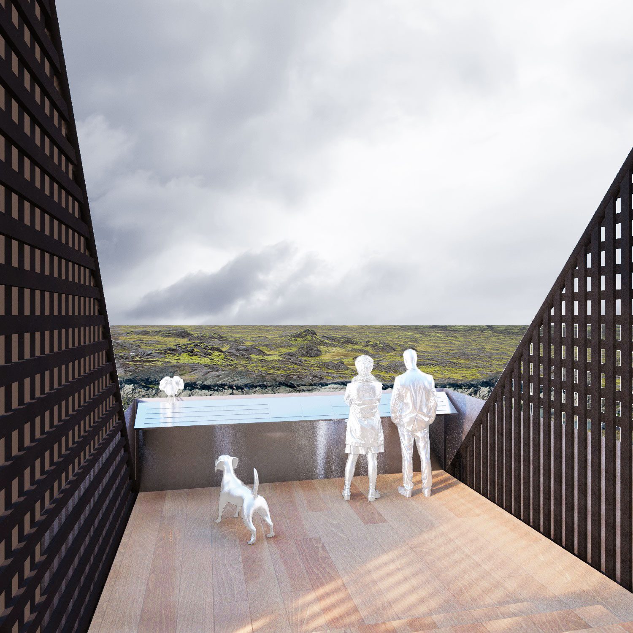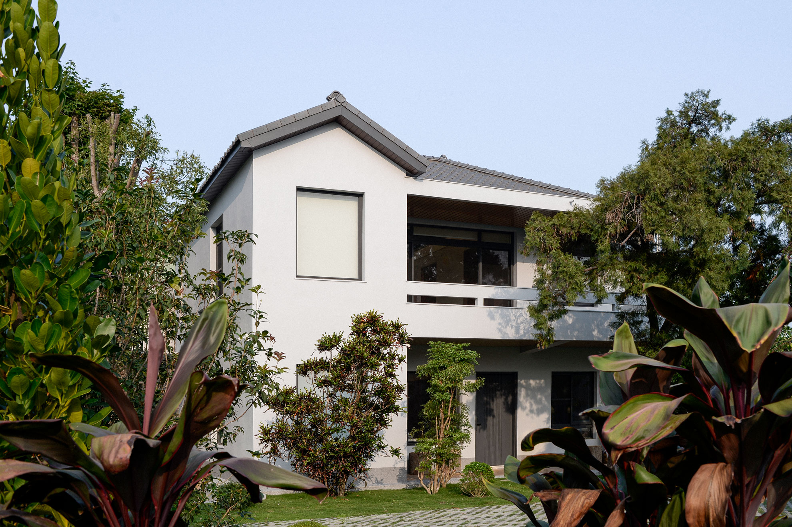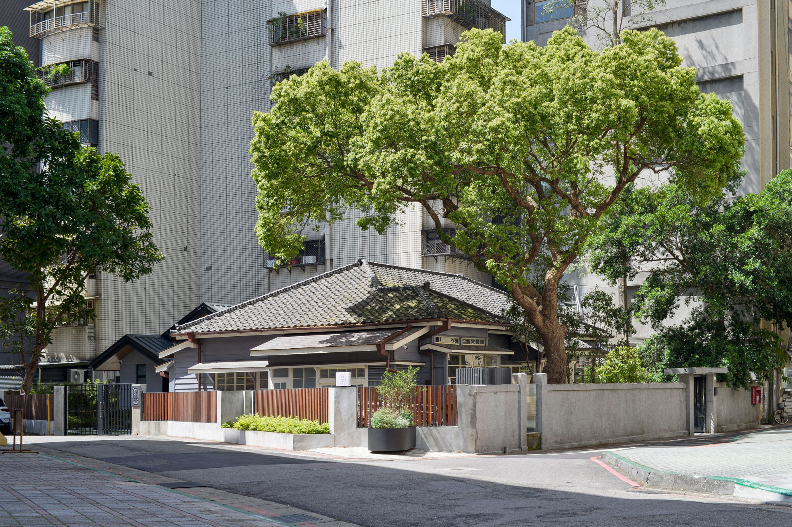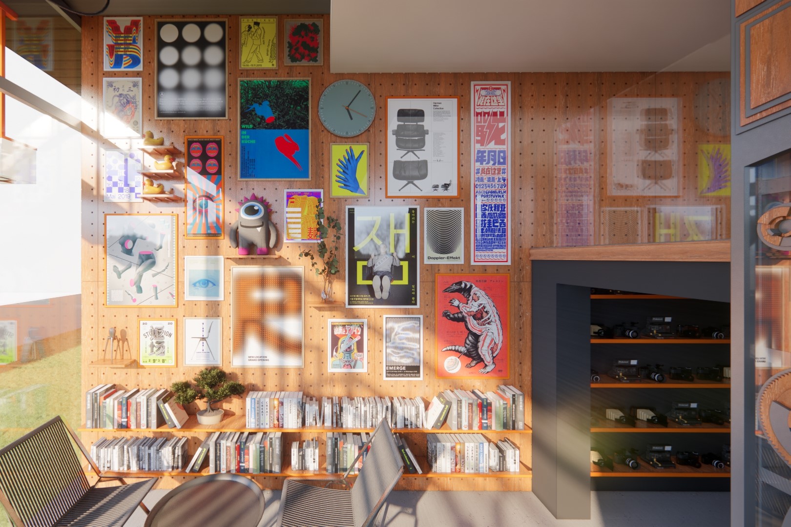The Cave Tower: A Light Touch on Timeless Land
Iceland Cave Tower
-Context
Along the fissure where Eurasia meets North America, the tectonic divide created a long, rugged landform stretching through the vast field in the middle of Iceland. Below it, there lie the Grjótagjá caves. Visitors travel a long way to experience this nature-created wonder.
The Cave Tower adds another layer to this attraction in the lightest way by providing a stopping point and a different viewing angle along the way that leads to the caves. The lightness of the design is reflected through both the minimum structural massing and the most efficient program arrangement. Located to the edge of the rocky ridge, the Cave Tower, along with the visitor center, form a passage as a part of the walking path. Upon arrival, the visitors can follow the path from the parking lot to the visitor center, where the journey continues. As they enter each room and the tower, they will see the scene they just walked by from different perspectives as a part of the adventure.
-Design Breakdown
Instead of providing a tourist destination, the visitor center aims to maintain the natural atmosphere while enriches the visitor experience. It can be seen from the plan that the new programs are arranged along a long corridor with the tectonic ridge view on one side, including an information center, a cafe (and toilets), a one-person office for the staff, and the most important viewing tower. Each function is laid out in the most efficient way in order to minimize the building footprint and protect the environment.
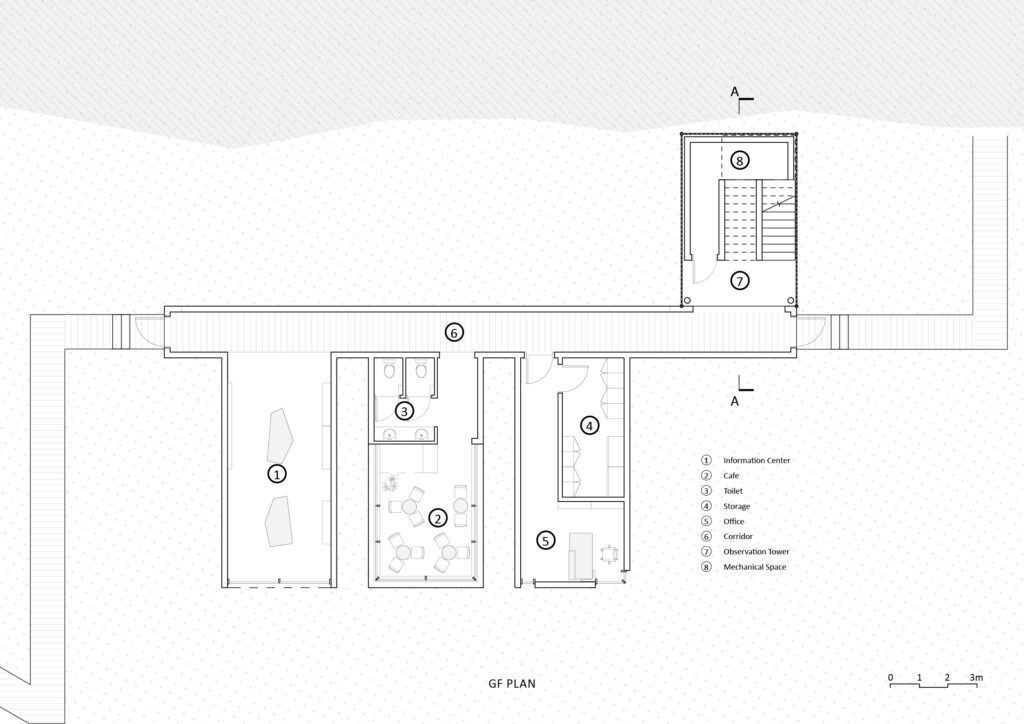
Each space can be simplified as a rectangular box with a different shape of facade and window opening facing the road. Therefore, the view from each room varies. In the information center, the roof extends and gradually rises from the corridor to provide maximum views and natural lighting, allowing visitors to learn about the caves and the geography in an open and delightful space. The window in the cafe space is designed at a lower height and forms an introverted space for the customers to enjoy the view while sitting. The one-person office is located behind the storage space to keep the work environment efficient and quiet while still providing sufficient natural light.
The viewing tower’s facade uses interwoven wooden laths to create a screen between the inner space and the outer environment, keeping a part of the view hidden from the visitors while climbing. A terrace provides a platform to rest and enjoy the scene at a different angle on every two floors. And at the end of the tower, the screen suddenly opens up with a panoramic view of the fissure and the vast field extending to the horizon.
The equipment at the base of the tower contains a geothermal power facility that generates energy for the visitor center, a technique that proved to be effective and widely used in Iceland.
data
Status Proposal_2020
Location Reykjahlíð
Program Visitor Center
Structure Steel + Wood
credit
Designer VS-RN
media & press
next work
SiDe Chen Family House
Taichung2025
DYH House Adaptive Reuse
Taipei2025
Shenzhen Coffee & Camera Shop
Shenzhen2021
