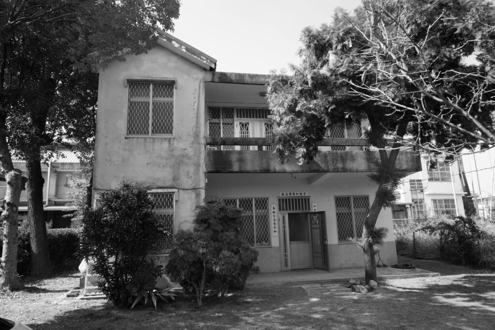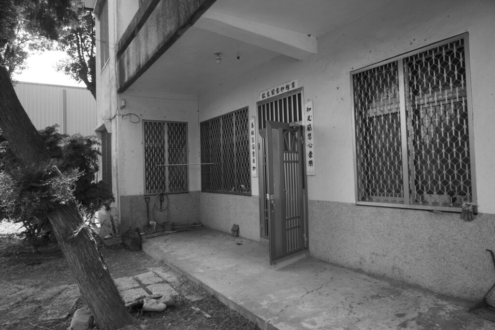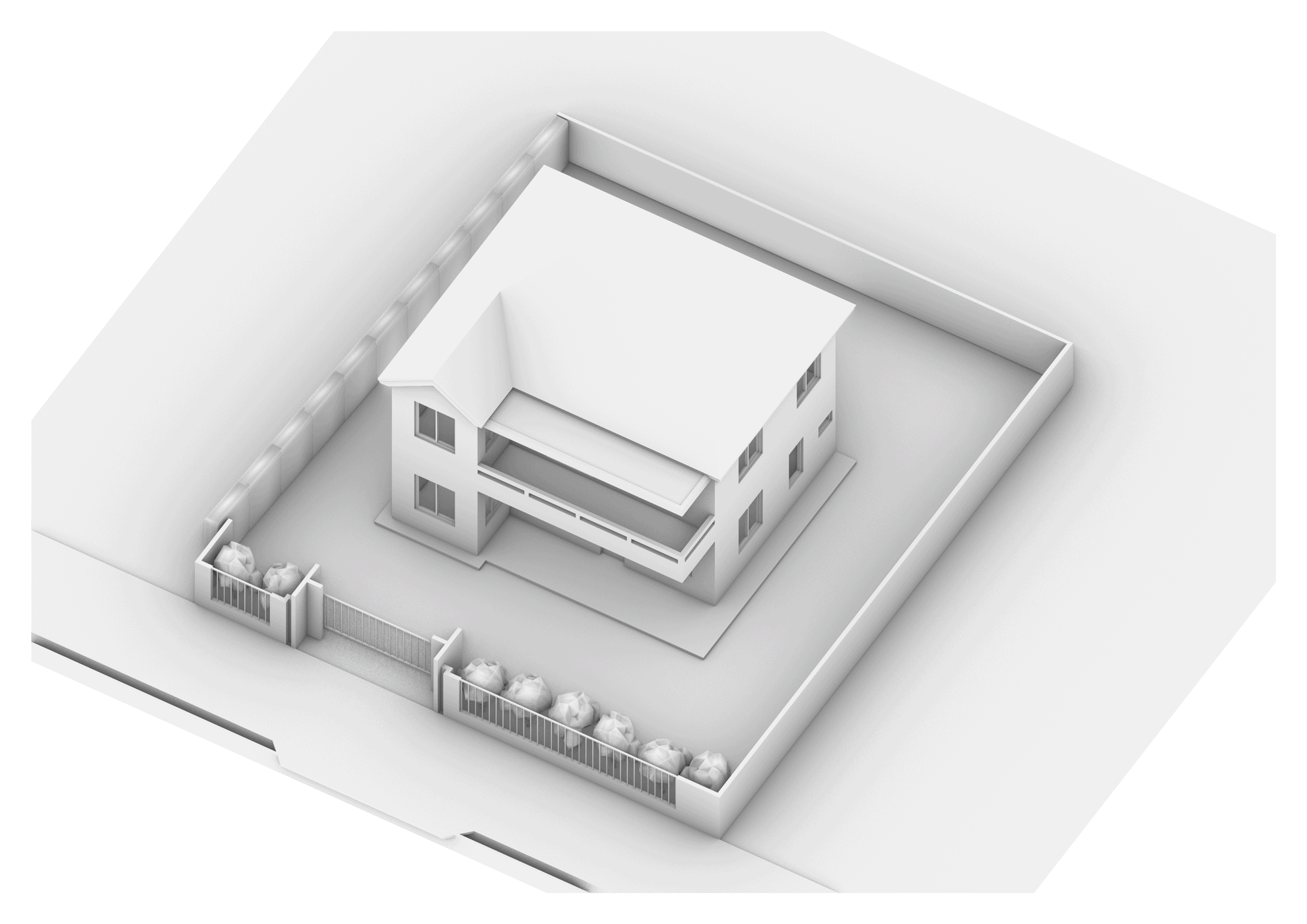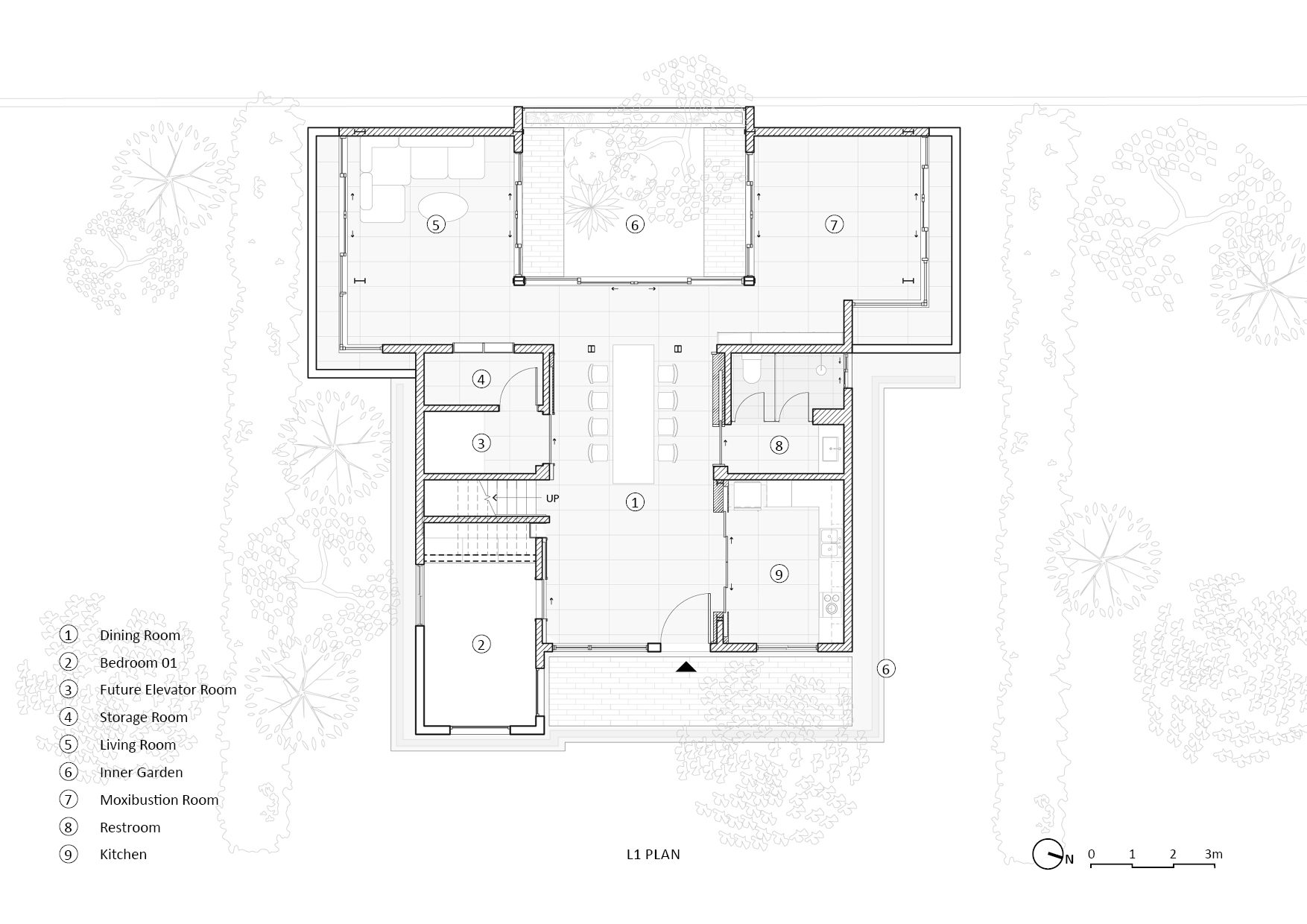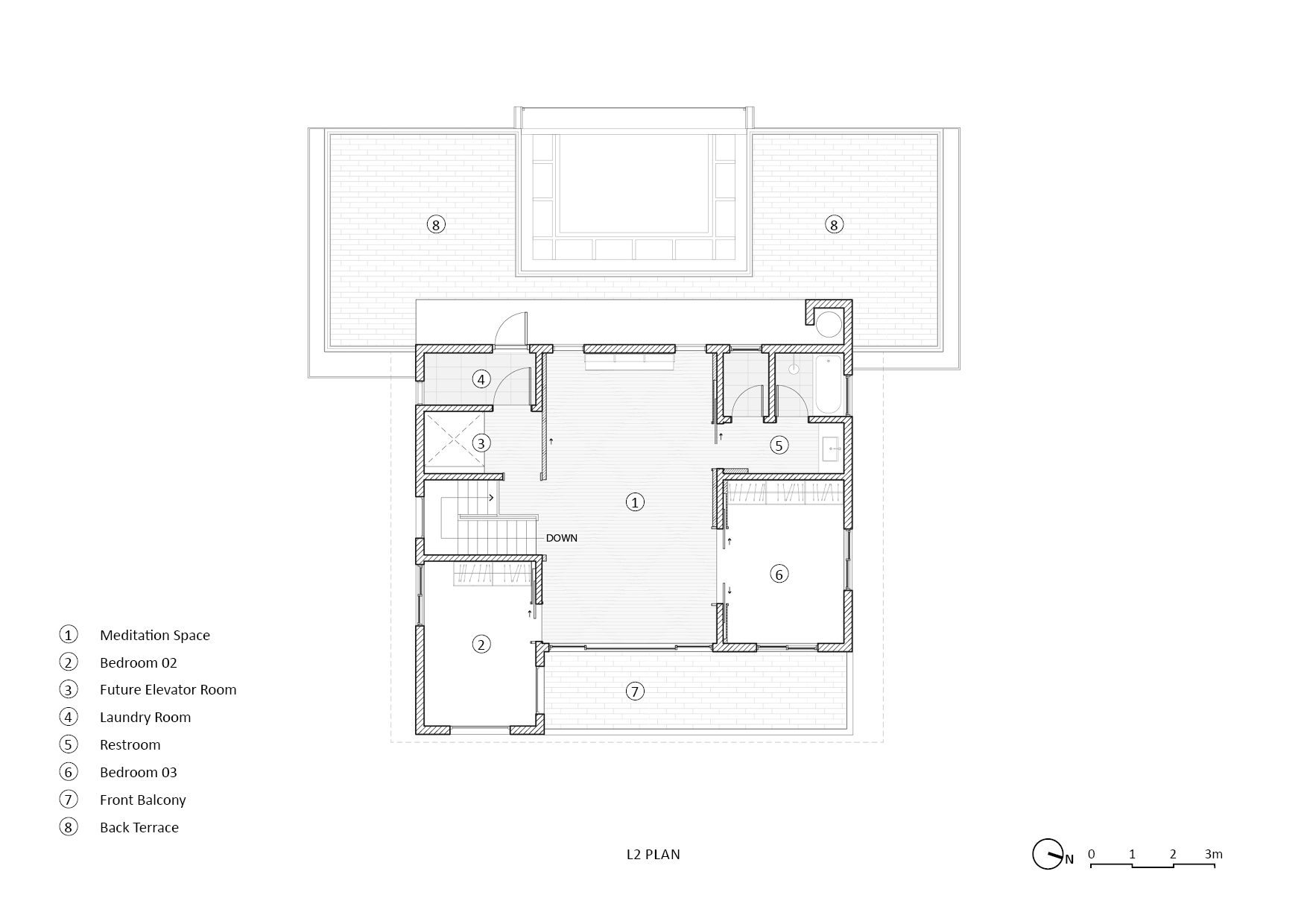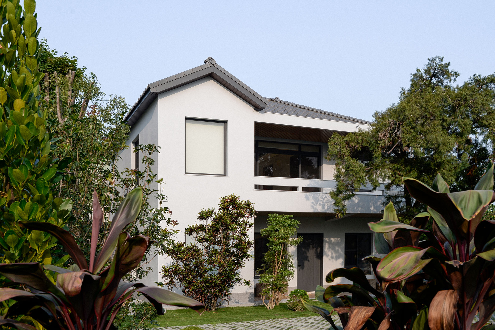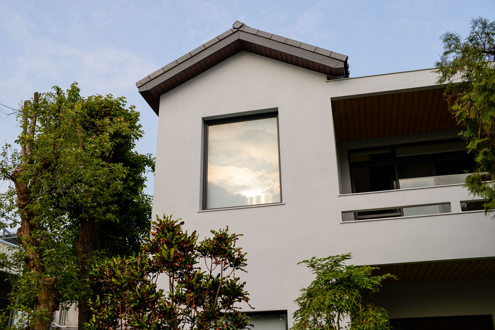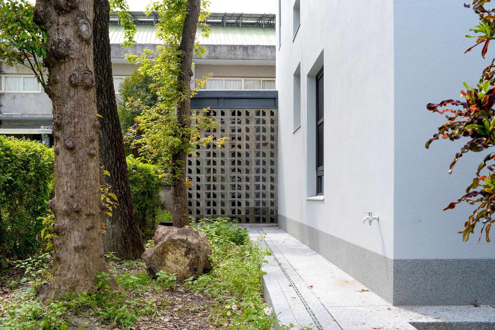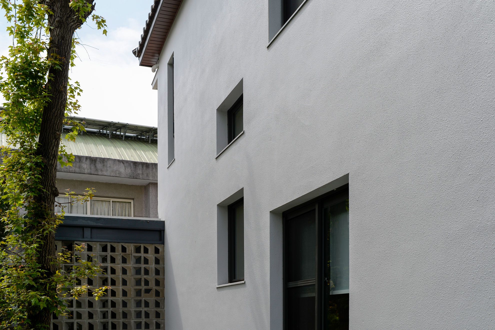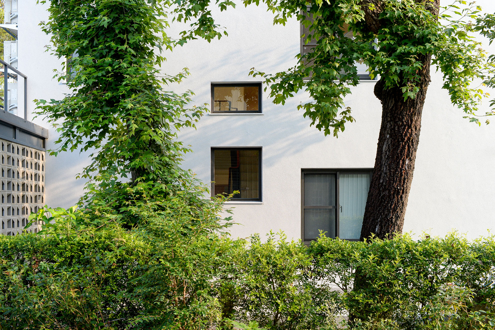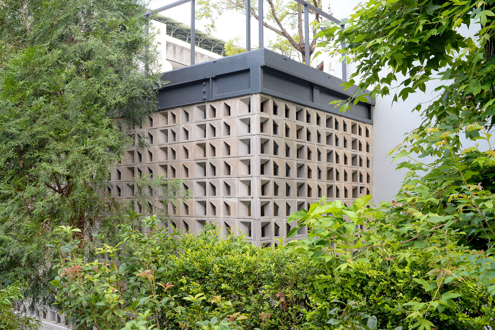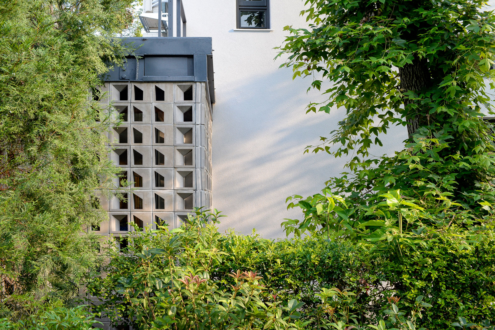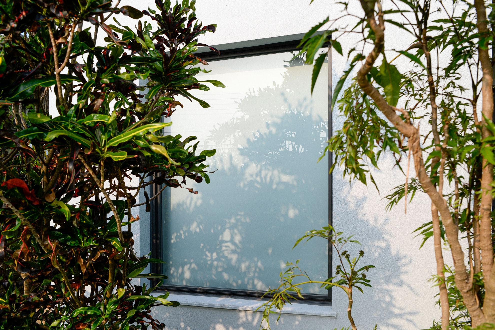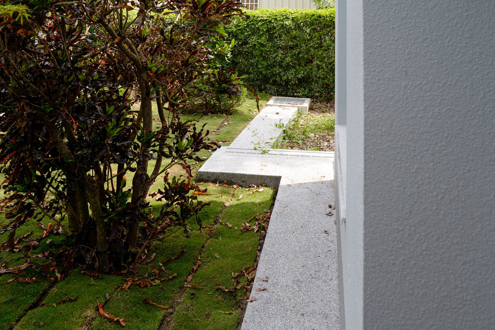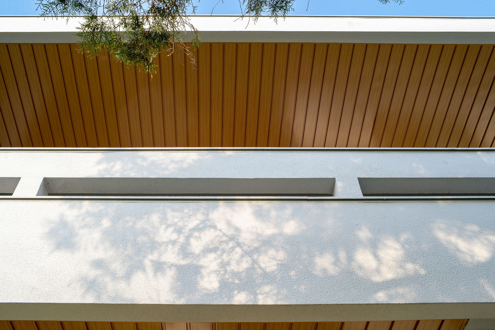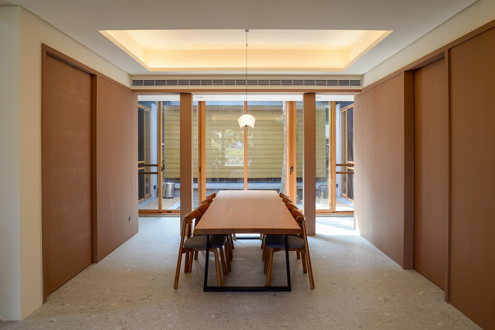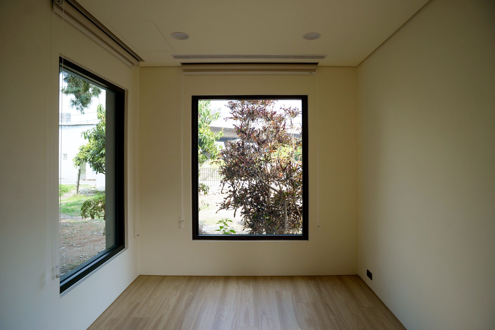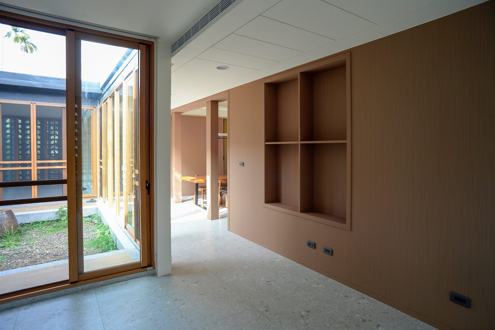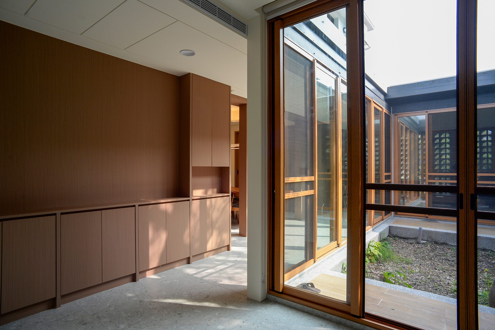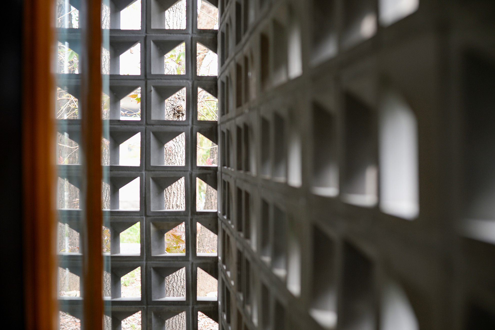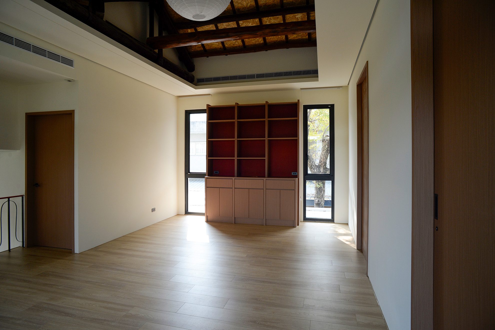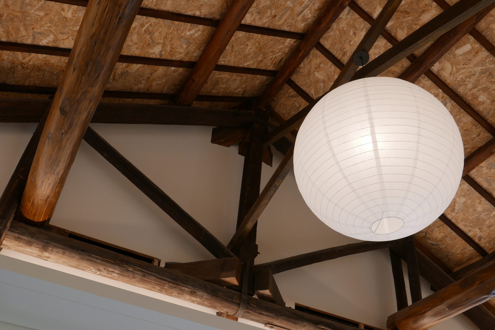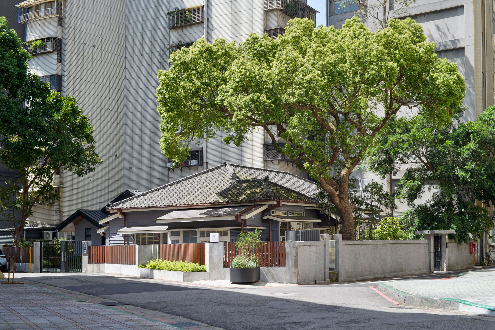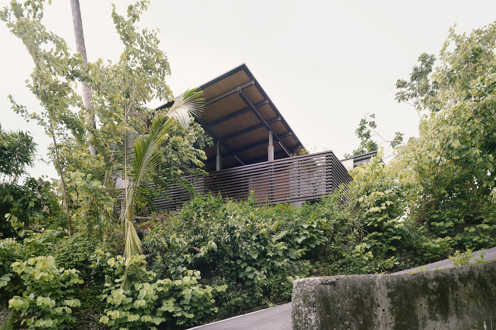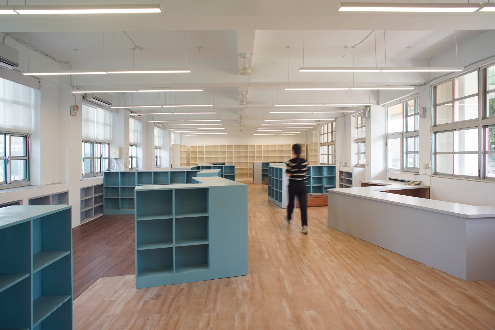A Quiet Renewal, A Shared Home
SiDe Chen Family House
-Context
Nestled within narrow roads among farmlands, Si-De Chen House is a two-story standalone house with a history of approximately 50 years. Originally, the house was for a three-generation family of seven. Since the family members gradually moved out, the house has rarely been used in the last decade. With the hope of revitalizing the old home where the siblings grew up together, the homeowner decided to renovate the house as a place for family gatherings and small Buddhist events.
Our design focuses on creating warm shared spaces suitable for gatherings while utilizing the house’s distinctive features and keeping the sense of coziness with memories from the original home.
-Design Breakdown
The original house’s pitched roof and balconied front facade immediately set it apart from typical Taiwanese townhouses. In our redesign, we preserved this distinctive front profile, focusing major expansion and remodeling efforts on the back of the house. The ground floor was expanded to include two symmetrical rooms that enclose a serene garden, with an existing tree standing at the corner.
This garden, a focal point of tranquility, invites natural light and breezes into the home. It serves as an oasis of calm, enhancing the living experience with its blend of nature and seclusion. With the window wall surrounding the garden, the scenery of nature is brought into the house, becoming the centerpiece of the living room, the tea room, and the dining room on the ground floor. The facade of the two new rooms are layered with patterned hollow bricks. It brings a new texture to the facade differentiating the new from the old, and maintains the ventilation while providing privacy of the house.
Inside the old house, the layout has been opened up. Walls are lined with poplar wood, adding a warm and bright texture to emphasize the shared gathering spaces. Wooden sliding doors replace traditional bedroom doors, allowing for flexible use of rooms. When open, they let in abundant natural light and excellent ventilation, and enhance the wholistic sense of the house; when closed, they offer the option of privacy without sacrificing the airy, spacious feel of the home.
As commissioned by the owner, we designed a Buddha shrine in the common space on the second floor, strategically placed against the back wall with two symmetrical windows that frame views of the garden. This placement allows the shrine to benefit from the daylight and changing seasons, providing a serene backdrop for contemplation and meditation. The shrine hall is defined by walls that vault up to the pitched roof, showing the wooden structural beams of the old roof, and extend the height of the hall all the way up, enhancing the sense of serenity and openness. The interplay of light and shadow throughout the day adds a dynamic quality to the space, deepening the meditative experience.
data
Status Completed_2025
Location Taichung
Program Residential
Site area 620m²
Site area 250m²
Structure Steel + Brick wall
credit
General contractor VS-RN
Structural engineering Liu Group
Landscape VS-RN
Lighting VS-RN
Photographer Huai Kuan Chung
Shuman Wu
In charge Huai Kuan Chung
Shuman Wu
next work
DYH House Adaptive Reuse
Taipei2025
Xiaoputuo Public Toilet
Tainan2023
SiDe Primary School Reading Room
Taichung2023
