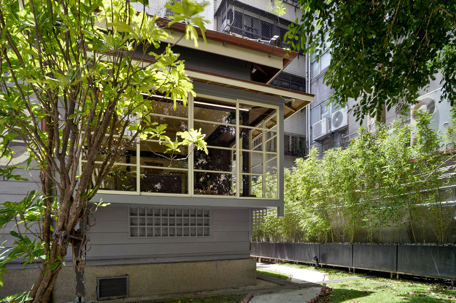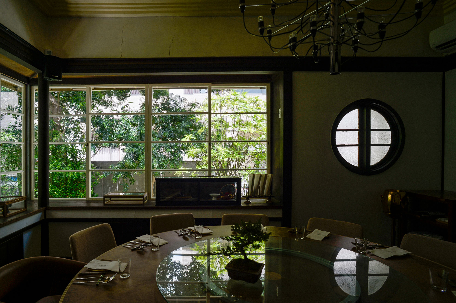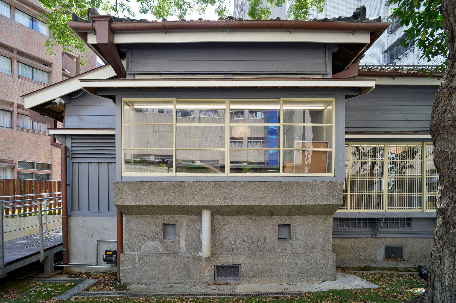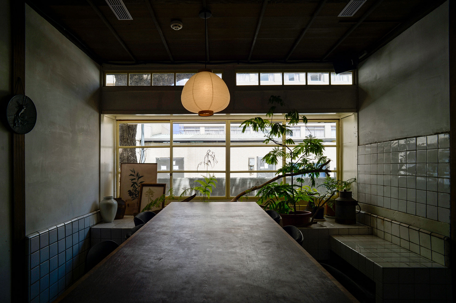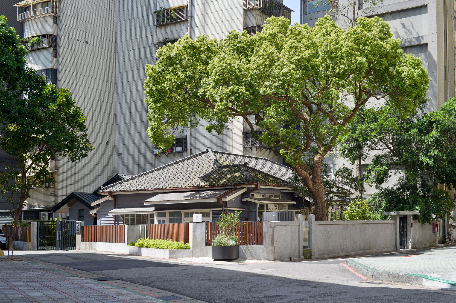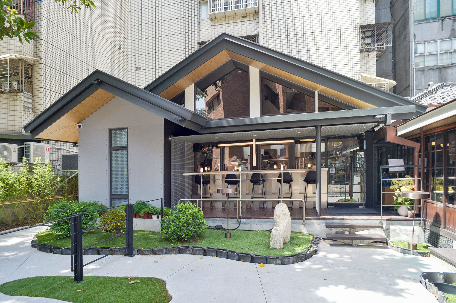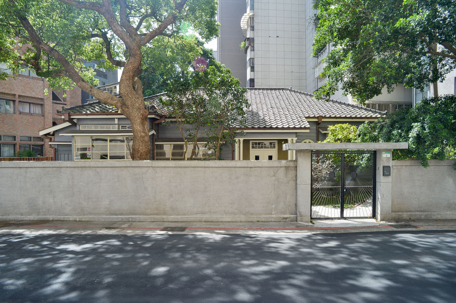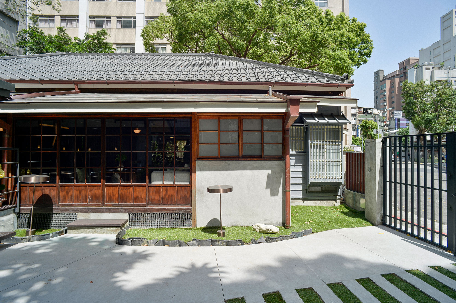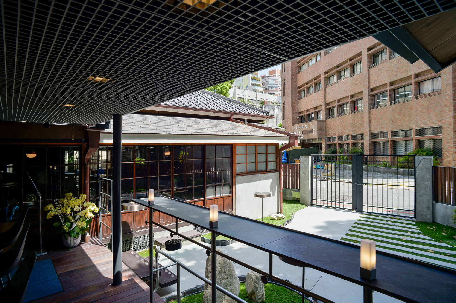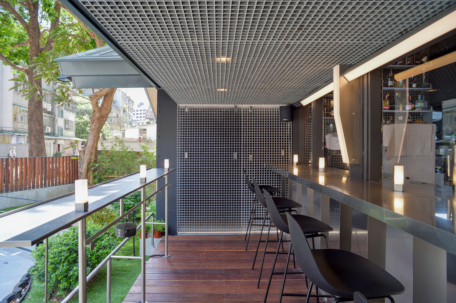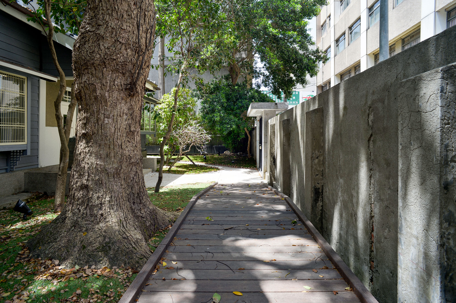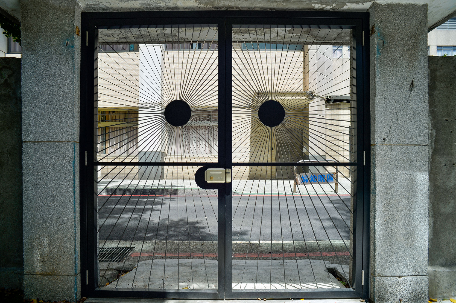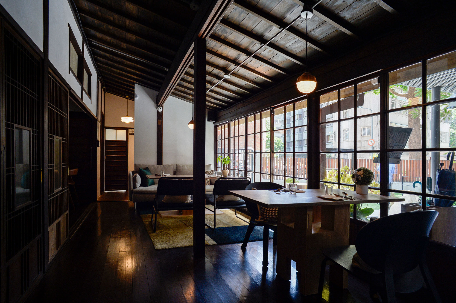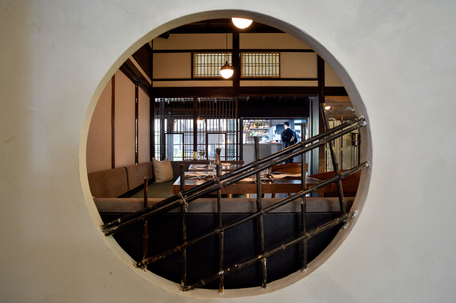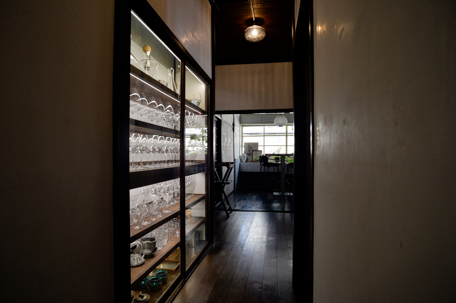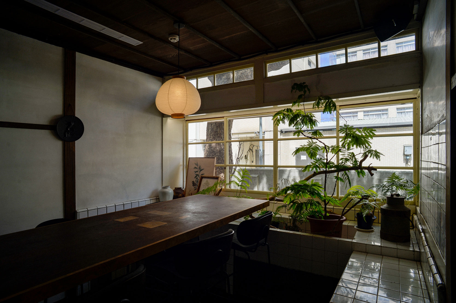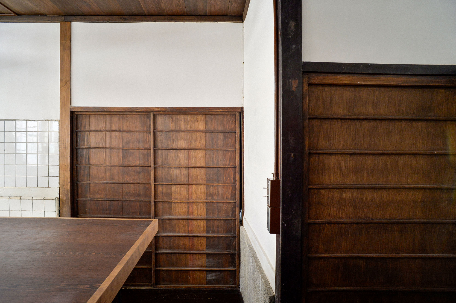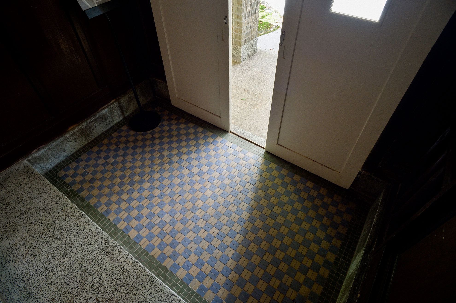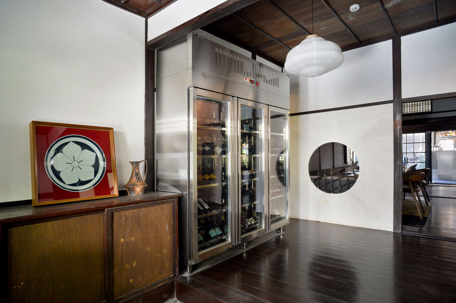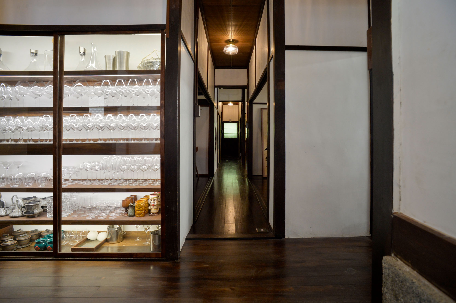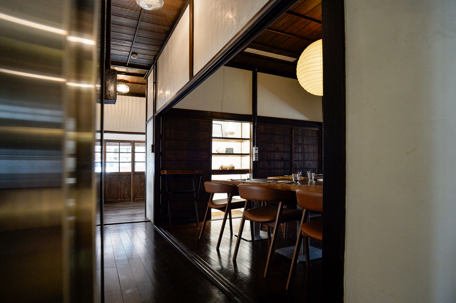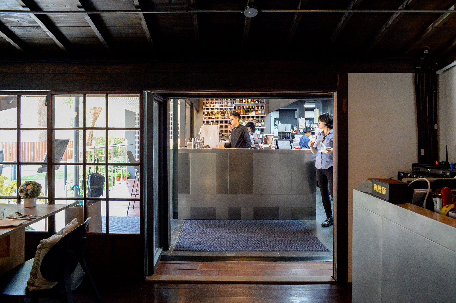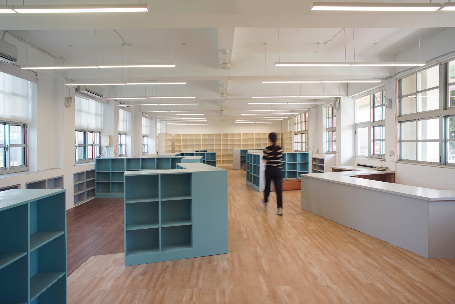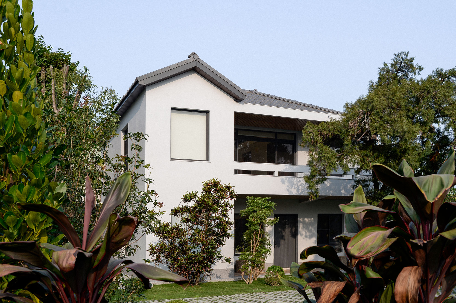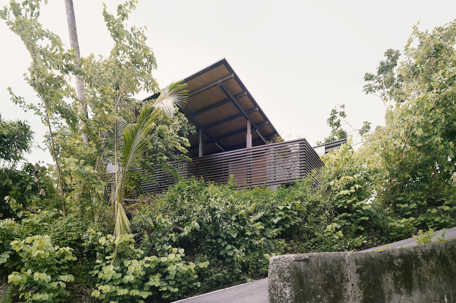Where history dwells, and the present continues
DYH House Adaptive Reuse
-Context
This project involves the restoration and adaptive reuse of the former residence of Dai Yan-Hui, a designated historic site located in central Taipei. Originally built during the Showa era, the structure is a rare surviving example of a Japanese official residence that blends traditional timber construction with Western architectural influences.
Dai Yan-Hui was a pivotal figure in Taiwan’s legal history; his editorial work on the Danshinh Archives remains a foundational reference in the study of late Qing-period Taiwan.
-Architectural Character and Historical Context
The building features a modest Japanese-style exterior, characterized by deep eaves and exposed timber framing, while its interior reveals subtle traces of Western spatial thinking—reflecting the hybridization of architectural ideas among Japanese architects trained in Europe during the early 20th century. Organized around a central corridor, the plan includes formal reception rooms, a study, maid quarters, and family living spaces, offering a detailed portrait of upper-level official housing during the era.
-Conservation Strategy and Technical Integration
The project follows a “restoration-as-found” approach, aiming to preserve original materials and spatial logic while strengthening the building for contemporary use. Timber structures, doors, and windows were cleaned, repaired, and treated, while wall finishes were selectively restored using traditional plaster, tile, and wood, depending on room function. All modern systems—HVAC, lighting, and accessibility measures—were embedded with minimal visual disruption. Equipment was integrated into ceiling beams or wall cavities, ensuring both functional and aesthetic continuity.
-Circulation Shift and Spatial Reconfiguration
To preserve the integrity and tranquility of the original front façade, the main entrance was relocated to the rear of the property. The former parking area was cleared and reorganized as a garden courtyard, with a new steel-framed kitchen volume positioned at the rear. This new insertion is deliberately set back to create a soft transition zone, where the courtyard becomes a spatial buffer and a site of dialogue between the old and the new.
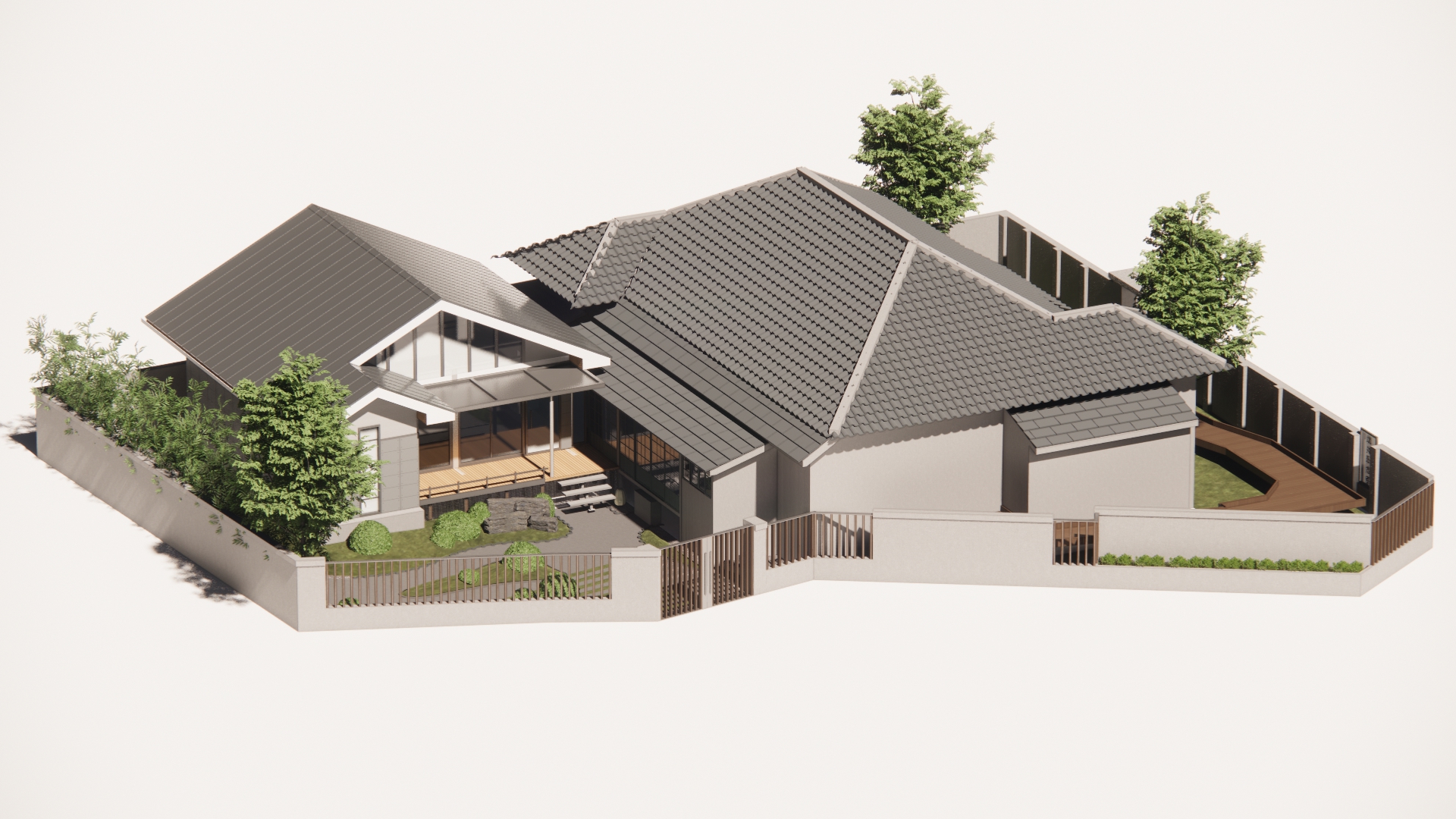
-Urban Interface and Micro-Landmarking
The rear lane provides access to several surrounding streets, enhancing the building’s urban connectivity. At night, warm lighting from the new glass volume illuminates the alley, creating a subtle beacon within the neighborhood. The contrast in materials and volumes emphasizes the architectural layering, offering both visual identity and a renewed sense of presence in the urban fabric.
-Design Intent and Cultural Role
More than a technical restoration, DYH House Adaptive Reuse represents a considered response to the question of how historic architecture can regain cultural relevance. Through restrained yet deliberate interventions, the space is redefined as a platform for contemporary cultural activity—hosting exhibitions, tea gatherings, lectures, and dining events. The project serves not only as a tribute to its historical occupant but also as an accessible and adaptive cultural node within the evolving life of the city.
data
Status Completed_2025
Location Taipei
Program Commercial
Site area 548m²
Building area 250m²
Structure Wood + Concrete
credit
General contractor —
Structural engineering —
Landscape —
Photographer Huai Kuan Chung
Shuman Wu
In charge Yung Nan Chung
media & press
next work
SiDe Primary School Reading Room
Taichung2023
SiDe Chen Family House
Taichung2025
Xiaoputuo Public Toilet
Tainan2023
