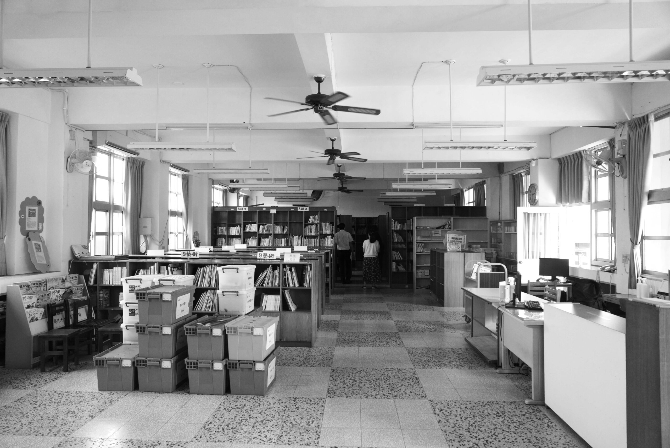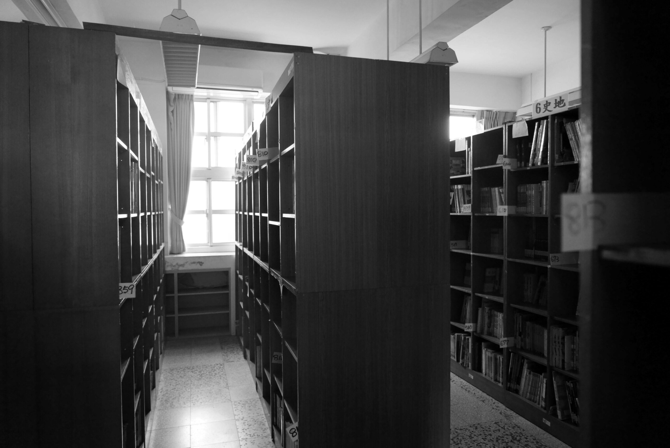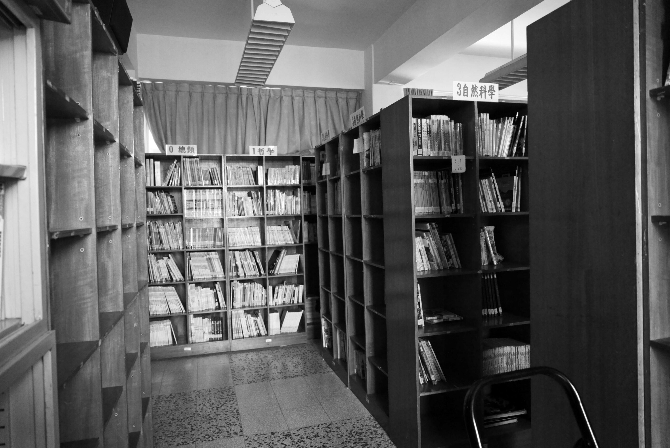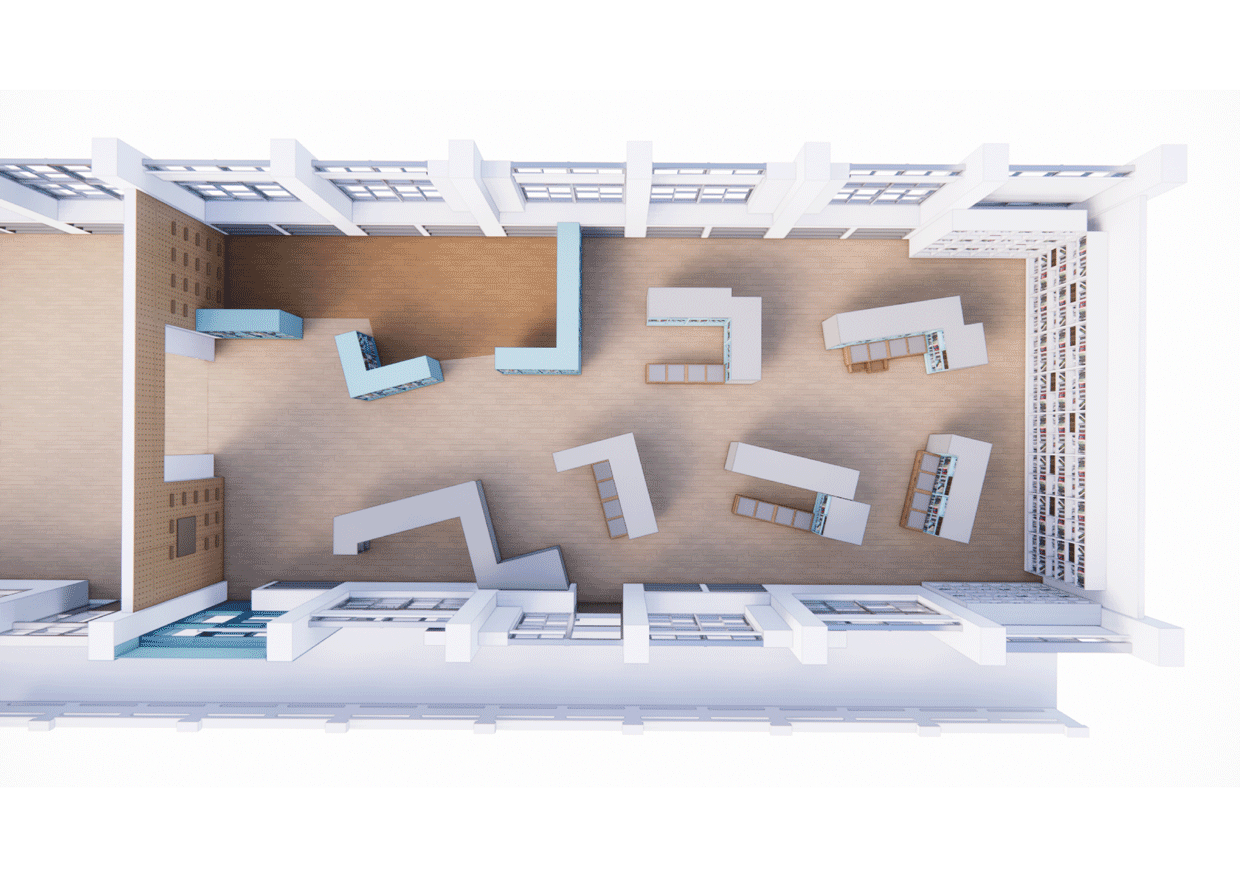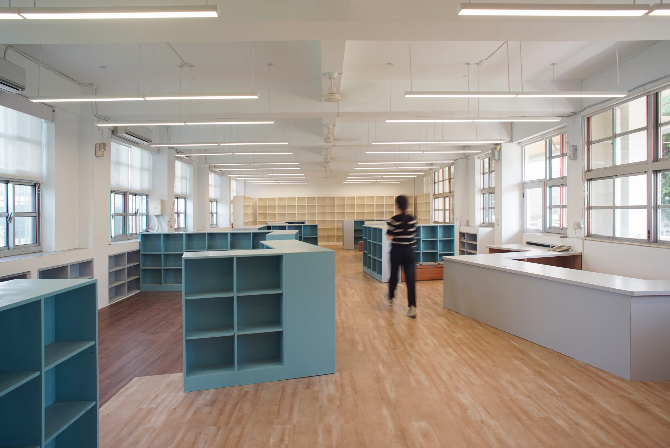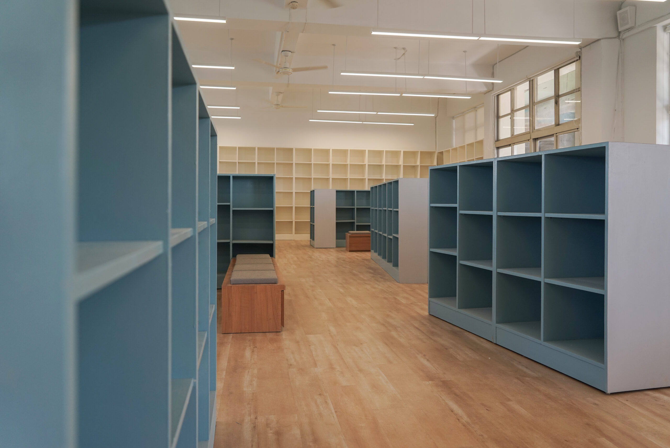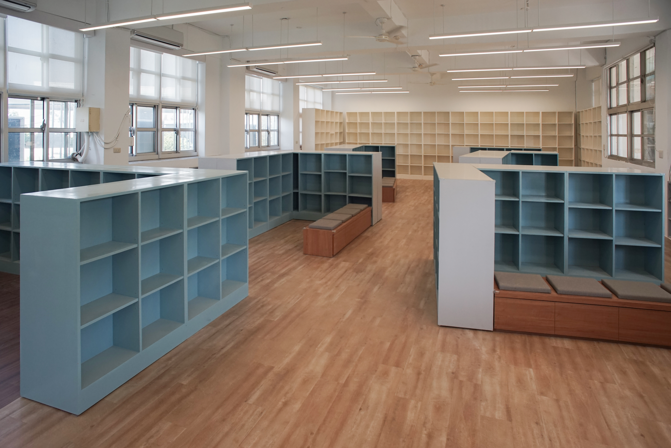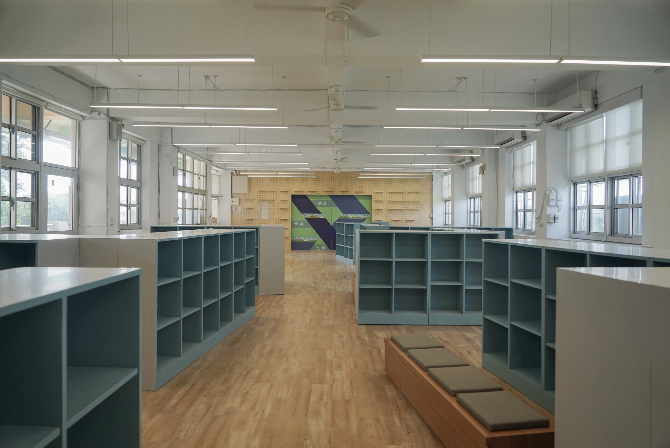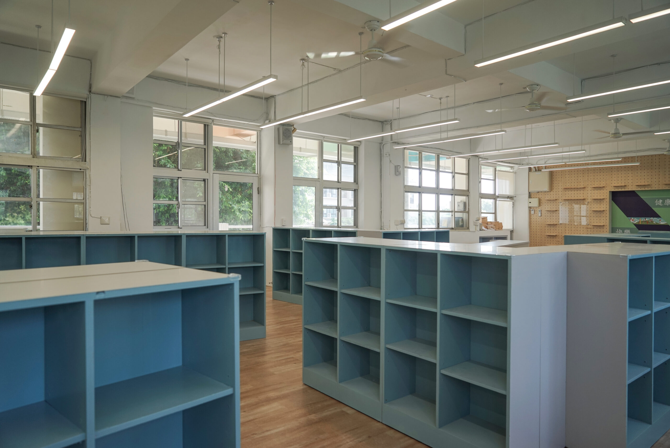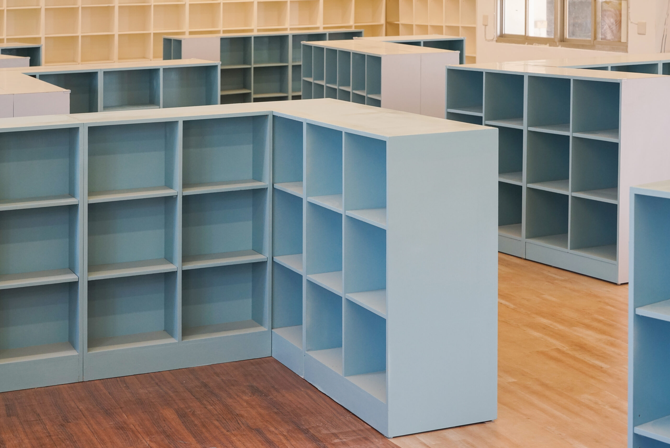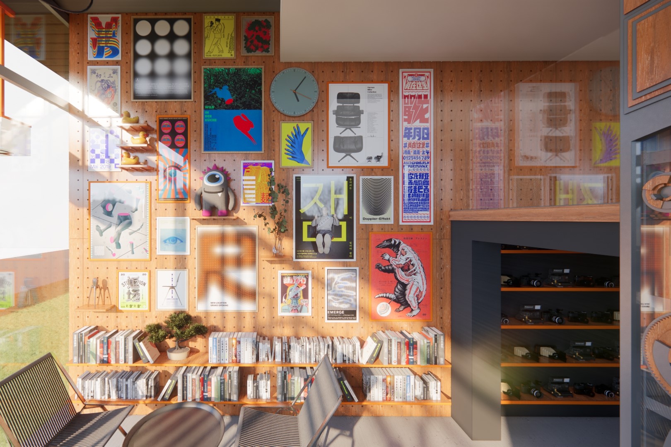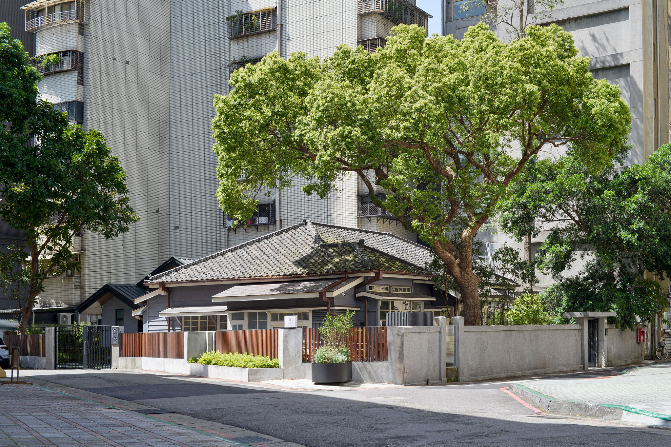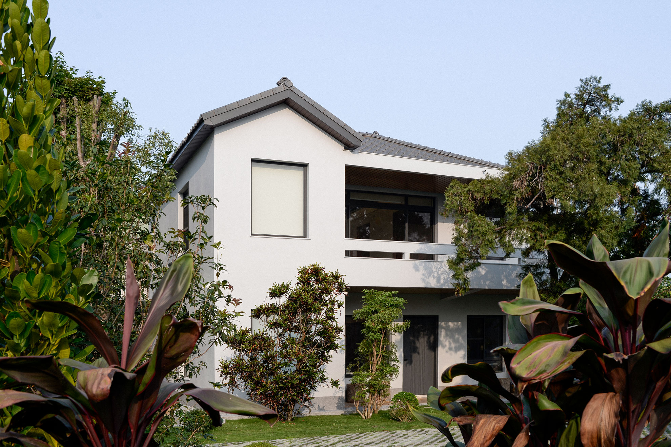Island Reading Nooks
SiDe Primary School Reading Room
-Context
The reading room at Si-De Elementary School has been reprogrammed and partially refurbished several times over the past decade to adapt to changing needs for reading, book storage, and small events. Initially storing about 20,000 books on over 100 shelves within a 150 m² area, the room left little space to walk through and had many blind spots that were hard to monitor.
With the increasing demand for a more spacious and multi-functional room, our design aims to provide children with pleasant reading experiences and maximize flexibility with the open-plan reading room scheme by rearranging and grouping existing bookshelves. The project converted the old shelves into room dividers at children’s height, opening up the reading space, retaining the primary book storage, and maximizing the cost-effectiveness.
-Design Breakdown
The design concept centers around L-shaped bookshelf arrangements that serve as cozy reading corners. The 1-meter-high bookshelves are repainted teal blue and grouped in L-shaped layouts, paired with benches that each includes four drawers for additional storage.
These groups are arranged along the side walls, forming a central walkway from the entrance to the “wall of books,” where tall bookshelves line the entire width, enhancing the reading atmosphere. These tall shelves are painted white to blend visually with the wall, making the colored reading corners stand out.
The largest reading corner, the story-telling corner, is enclosed by bookshelves and walls near the entrance. It provides a spacious, independent gathering area for teacher-student interactions and serves as a special reading area where students can sit on the floor without disrupting the walkway.
The reading room is adjacent to an auditorium classroom, separated by a wide sliding door. For larger classes or events, the door can be opened to create a larger combined space. The wall features wood pegboards for displaying selected books and decorations as needed. Together with the simple and refreshing graphic on the sliding door, it forms a theme wall that sets a bright and welcoming tone for the reading room.
Near the entrance, we designed a new reception desk that complements the circulation flow of the reading room. It serves as a buffer between the reading corners and the entrance while providing ample space for students to check out and return books.
With this library renovation, we aim to increase the frequency and duration of visits by children. The overall layout also considers the supervisory needs of teachers, allowing a clear view from the counter of both the reading island and high-shelf book storage areas.
We hope this space will be more than just a traditional reading area but also a lively space where children can interact with books and each other.
data
Status Completed_2023
Location Taichung
Program Reading room
Floor area 160m²
credit
General contractor Quanyi Design
Photographer Huai Kuan Chung
Shuman Wu
In charge Huai Kuan Chung
Shuman Wu
media & press
next work
Shenzhen Coffee & Camera Shop
Shenzhen2021
DYH House Adaptive Reuse
Taipei2025
SiDe Chen Family House
Taichung2025
